7564 Blue Water Drive
Castle Rock, CO 80108 — Douglas county
Price
$650,000
Sqft
3168.00 SqFt
Baths
4
Beds
5
Description
Oh Wow, you must see this home in person! Bright, open and welcoming, this home is ready to be featured a magazine. With a gorgeous gourmet kitchen, spacious finished basement and beautiful upgraded finishes you'll feel right at home. Feel the inviting open design when you walk in the front door. Notice the bonus room off the entry used as an office and imagine the different ways you could put it to good use. As you move into the home enjoy how light and bright everything is, especially in the great room. Just picture warm nights snuggled up to the cozy fireplace here. The Gourmet Kitchen is incredible! The large island is perfect for bar stools and the stylish white finishes compliment the upgraded design features. Stainless Appliances, generous storage and prep space with large pantry complete this Kitchen! Upstairs find an owners suite large enough for any designer bed set. The 5-piece bath has dual sinks, a soaking tub and private WC. Attached is a large walk in closet that certainly doesn't skimp on space. The central upstairs laundry with custom cabinets along with hall bath are easily accessible to the additional 3 guest bedrooms. Make your way to the finished basement and large entertainment area with built in shelving, room for furniture and plenty of room for the Peloton. Find a secluded "In-Law" bedroom with large walk in closet ideal for those long term guests that visit. You won't miss the beautiful bath in the basement is straight out of a designer catalog! There are two storage closets to manage all of your holiday lights and knick knacks. The Yard is a key feature and a place you'll spend many days and nights enjoying and a stamped concrete extended patio has plenty of space for a fire pit and comes with a plumbed gas grill connection. The flat usable yard is perfect for playing around and the HOA approved storage shed adds that much more storage and options! Come on by today and make sure to see this home up close, you're gonna love it.
Property Level and Sizes
SqFt Lot
7492.00
Lot Features
Built-in Features, Ceiling Fan(s), Eat-in Kitchen, Entrance Foyer, Five Piece Bath, High Ceilings, High Speed Internet, Kitchen Island, Primary Suite, Open Floorplan, Pantry, Quartz Counters, Radon Mitigation System, Smoke Free, Walk-In Closet(s), Wired for Data
Lot Size
0.17
Foundation Details
Slab
Basement
Cellar,Finished,Full
Base Ceiling Height
9"
Common Walls
End Unit
Interior Details
Interior Features
Built-in Features, Ceiling Fan(s), Eat-in Kitchen, Entrance Foyer, Five Piece Bath, High Ceilings, High Speed Internet, Kitchen Island, Primary Suite, Open Floorplan, Pantry, Quartz Counters, Radon Mitigation System, Smoke Free, Walk-In Closet(s), Wired for Data
Appliances
Dishwasher, Disposal, Double Oven, Microwave, Range, Refrigerator, Sump Pump
Electric
Central Air
Flooring
Carpet, Tile, Wood
Cooling
Central Air
Heating
Forced Air
Fireplaces Features
Gas, Great Room
Utilities
Cable Available, Electricity Connected, Internet Access (Wired), Natural Gas Connected, Phone Connected
Exterior Details
Features
Garden, Gas Valve, Private Yard, Rain Gutters
Patio Porch Features
Front Porch,Patio
Water
Public
Sewer
Public Sewer
Land Details
PPA
4147058.82
Road Frontage Type
Public Road
Road Responsibility
Public Maintained Road
Road Surface Type
Paved
Garage & Parking
Parking Spaces
1
Parking Features
Concrete
Exterior Construction
Roof
Composition
Construction Materials
Cement Siding, Frame, Stone
Architectural Style
Traditional
Exterior Features
Garden, Gas Valve, Private Yard, Rain Gutters
Window Features
Window Coverings, Window Treatments
Builder Name 1
Richmond American Homes
Builder Source
Public Records
Financial Details
PSF Total
$222.54
PSF Finished
$237.69
PSF Above Grade
$317.57
Previous Year Tax
4227.00
Year Tax
2020
Primary HOA Management Type
Professionally Managed
Primary HOA Name
RowCal
Primary HOA Phone
303-459-4919
Primary HOA Website
https://rowcal.cincwebaxis.com
Primary HOA Amenities
Clubhouse,Park,Parking,Playground,Pool,Tennis Court(s),Trail(s)
Primary HOA Fees Included
Maintenance Grounds, Recycling, Trash
Primary HOA Fees
70.00
Primary HOA Fees Frequency
Monthly
Primary HOA Fees Total Annual
840.00
Location
Schools
Elementary School
Franktown
Middle School
Sagewood
High School
Ponderosa
Walk Score®
Contact me about this property
Bill Maher
RE/MAX Professionals
6020 Greenwood Plaza Boulevard
Greenwood Village, CO 80111, USA
6020 Greenwood Plaza Boulevard
Greenwood Village, CO 80111, USA
- (303) 668-8085 (Mobile)
- Invitation Code: billmaher
- Bill@BillMaher.re
- https://BillMaher.RE
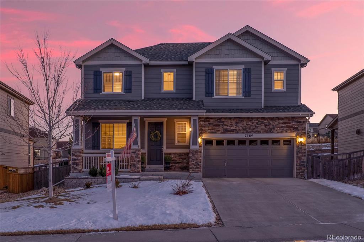
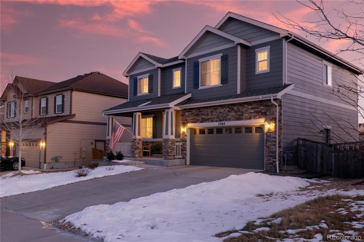
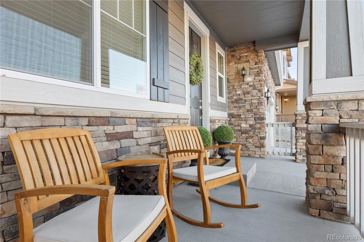
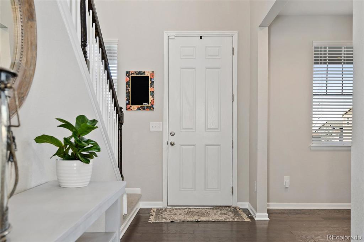
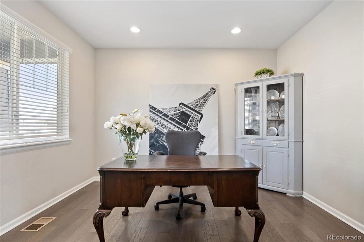
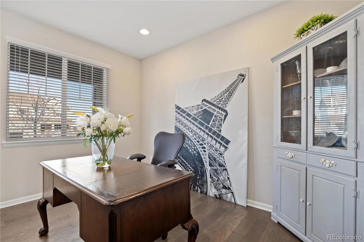
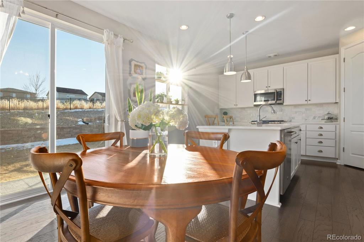
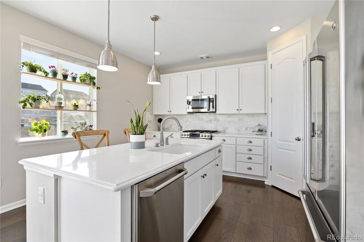
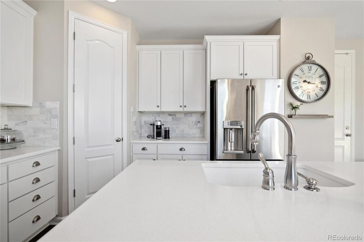
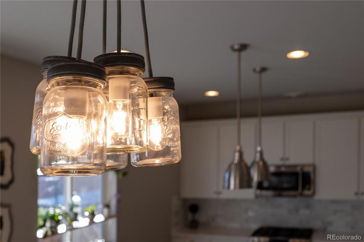
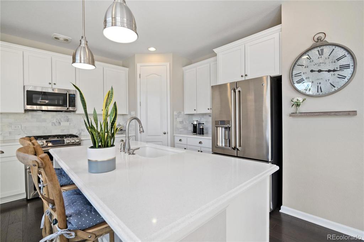
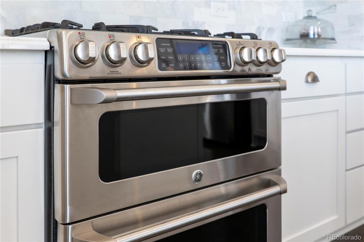
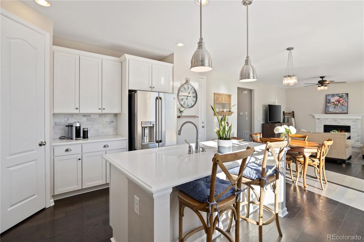
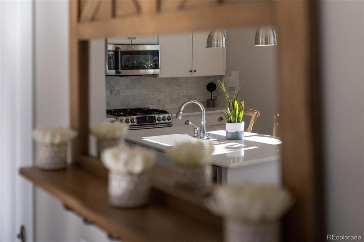
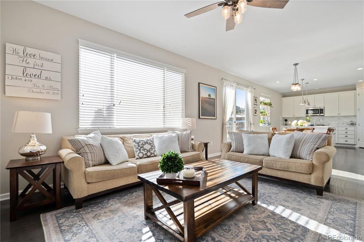
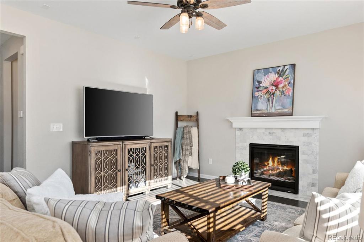
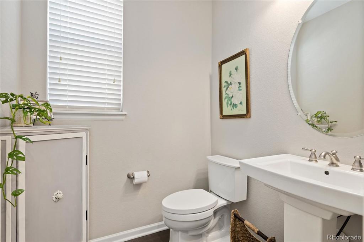
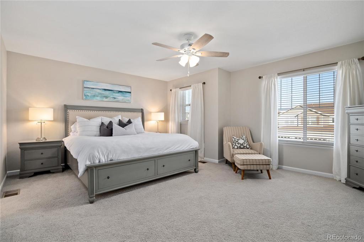
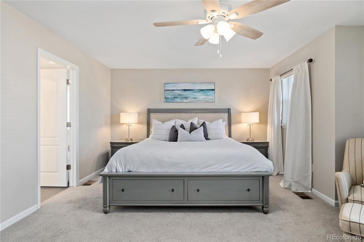
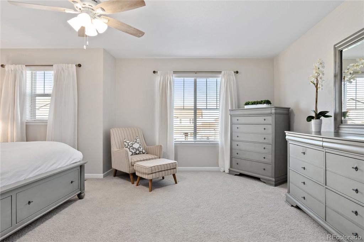
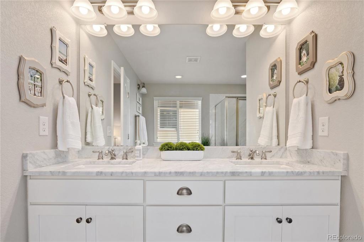
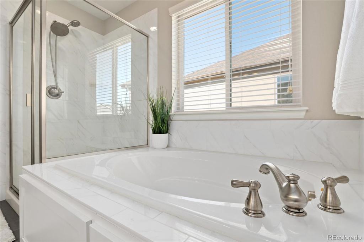
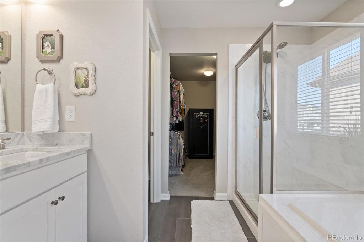
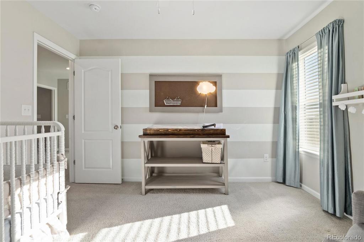
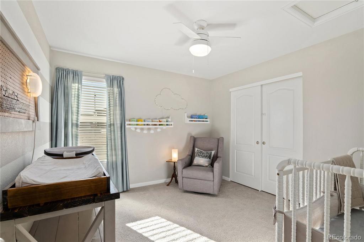
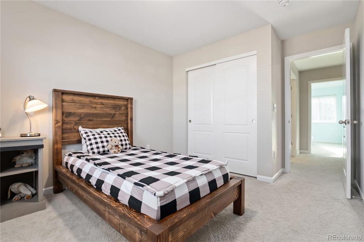
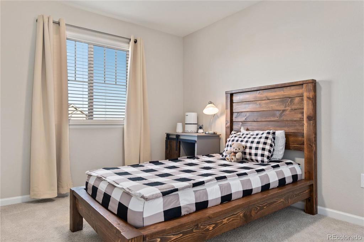
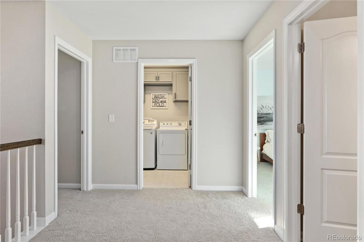
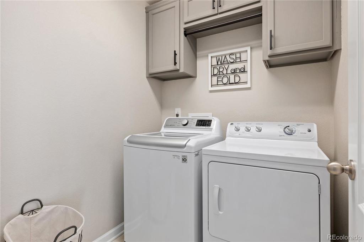
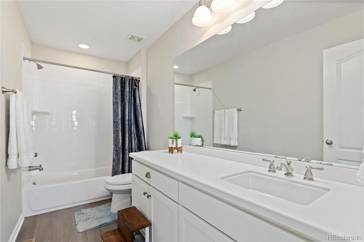
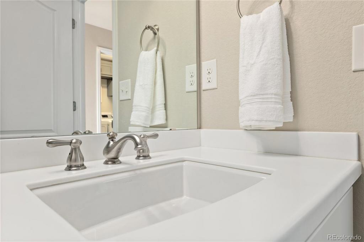
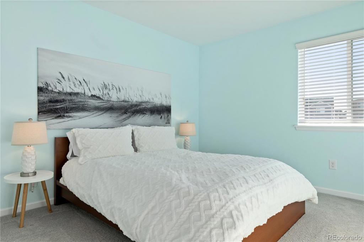
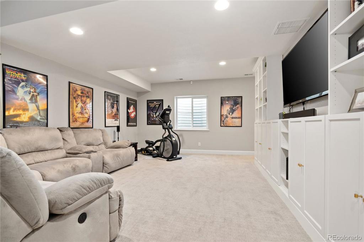
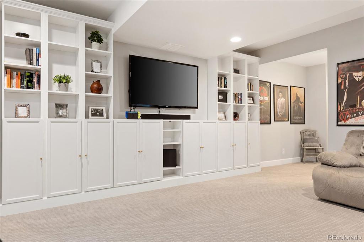
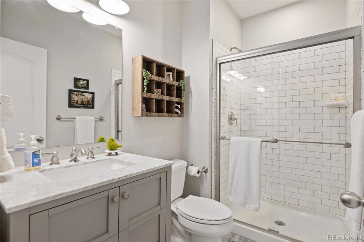
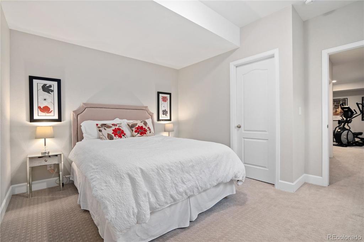
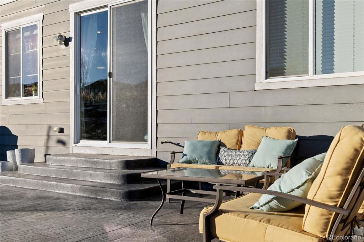
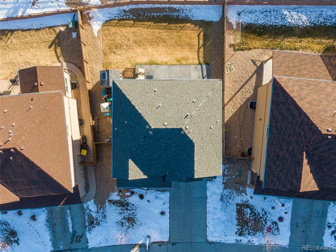
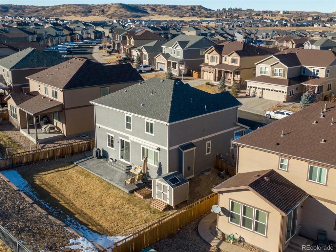
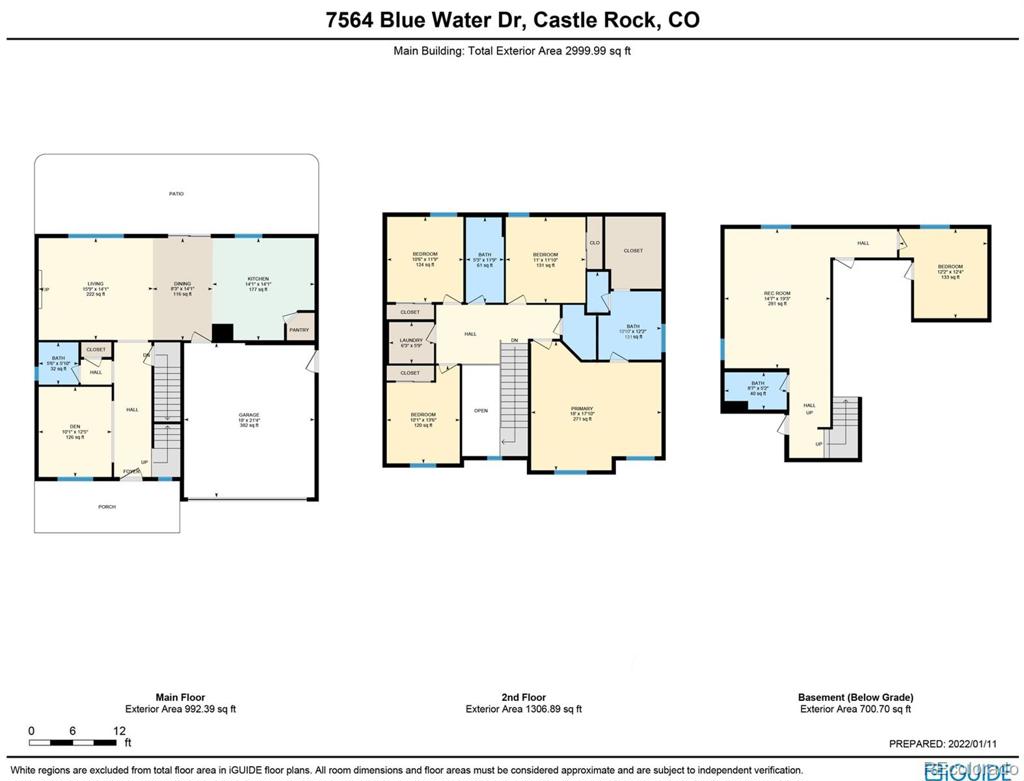


 Menu
Menu

